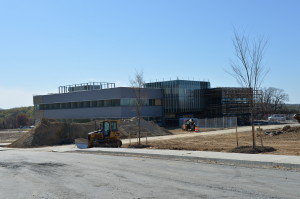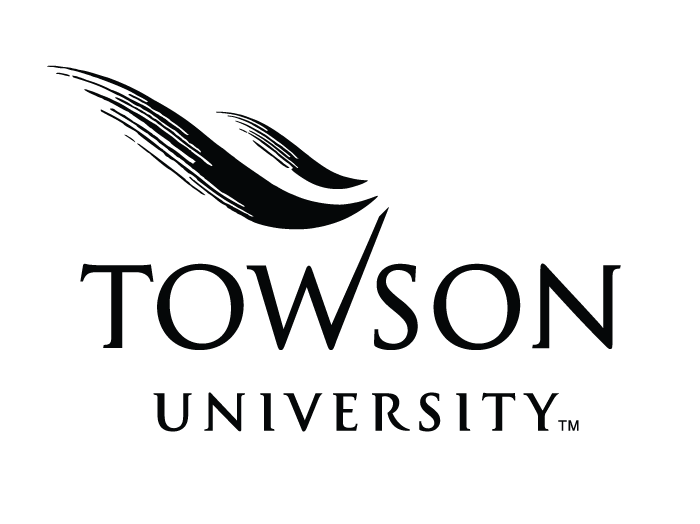Construction crews are set to complete work on the new Towson University in Northeastern Maryland facility in the next few weeks. The state-of-the-art building at 510 Thomas Run Road in Bel Air will accept students this fall.
Construction began in March of last year, with an official groundbreaking ceremony in May. TU President Maravene Loeschke joined Harford Community College President Dennis Golladay and others from the institutions and community to celebrate the official start of the project, for which planning began under Presidents Bob Caret and James LaCalle in 2009.
“We are partners forever,” Loeschke said at the event.
The facility will allow community college students in the region to pursue a four-year degree without having to commute 45 minutes to Towson University’s Baltimore County location.
“Since this building serves full-time students completing their undergraduate degree, [it] must serve a variety of campus roles,” says Towson University Director of Architecture and Engineering David Mayhew. “It is essentially an academic classroom building, a library and a student union, combined.”
Project Manager Jonathan Lindhorst says the building will be home to computer labs, wet labs, lecture and seminar classrooms, conference rooms, breakout meeting rooms, common study areas and faculty/staff offices. There’s a collaboration lab, where students can work together at technology-enabled work stations to complete projects and research. In addition, the building will house a bookstore and an “information commons,” which serves as what Mayhew calls a satellite library and resource center.
The building also includes a café, roof deck and an open design from the ground floor up through the third floor.
“I personally like the open concept between the three levels of common space,” says Lindhorst. “From the lowest level in the café, you can see straight through to the glass windows on the third floor. This really makes the building feel much larger.”
Since the facility is not a full college campus, designers were aware that students would need a way to engage with one another outside the classroom for everything from group project meetings to casual conversation. That meant creating an all-in-one facility that provides as much of the collaborative college experience as possible without having residence halls and athletic fields.
“The building is designed to foster academic and social interaction between students and faculty,” Mayhew says.
In addition, the building was designed to represent modern technology and architecture. It looks nothing like the buildings across the street on HCC’s campus, but those familiar with the College of Liberal Arts or 7800 York Road buildings at Towson University might find common themes in the continuous horizontal windows and glass elements above the entrances.
The environmentally-friendly design qualifies for LEED Silver certification with energy efficient heating and cooling, low-flow toilets and sinks, and low-maintenance and recycled materials for interior finishes. It features extensive windows for day lighting, using sun shades and window tinting to control the heat that comes in.
The windows also give the building a certain added perk to enhance the TU in Northern Maryland experience for students and faculty alike.
“All the windows provide views out to the trees in the wooded areas,” says Lindhorst. “The westward view in particular has a great view out over the trees, and a clear view of the sunsets.”

