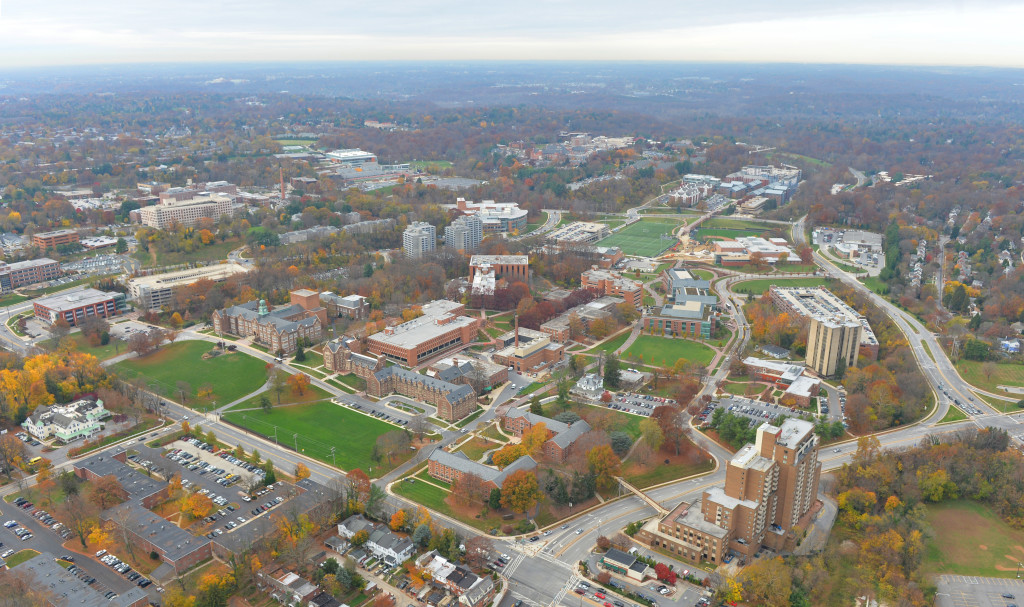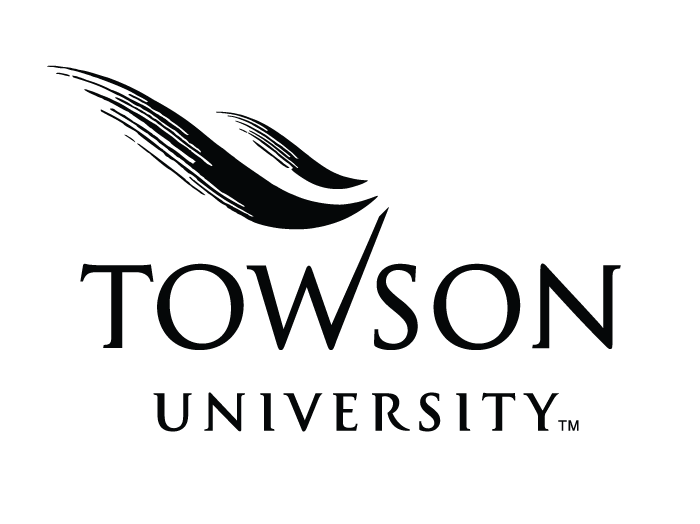 What do you think Towson University will look like in the future?
What do you think Towson University will look like in the future?
TU has released an updated long-term vision for the future physical development of its main campus that provides for approximately 3 million gross square feet (GSF) of campus space, including 3,000 new student beds and 1,700 parking spaces to accommodate current and projected enrollment.
It also provides for 1.2 million GSF of academic or academic support space, one million GSF of student housing, and one million GSF of campus life space, including recreation and parking. Highlights of the plan include a new science building on York Road, a College of Health Professions building in the academic core and a 10-foot wide bike and pedestrian beltway to create safer paths for recreation and travel along the campus perimeter.
“We must anticipate and respond to the growing needs of our campus and community,” said Interim President Timothy Chandler. “The master plan outlines our intentions to support our academic needs and campus capacity, develop spaces that foster community, and build connections within campus and to the town that make Towson both a destination and hub for our community.”
The plan features a new building at the corner of York Road and Burke Avenue to better integrate the campus with the community. It also includes a new pedestrian bridge across Osler Drive to connect the south campus to the academic core. More than a third of the university’s 329 acres is designated as non-buildable green space within the plan.
The plan’s completion culminates a year-long process that took into account feedback from more than 600 individuals at 65 open forums, focus group sessions and individual meetings. Beginning in December 2014, campus planning staff analyzed existing campus conditions, surveyed space utilization, and gathered input from internal and external focus groups and open forums. This information was used to develop a draft plan that was published in the spring and reviewed in open forums. Input from these forums resulted in a second draft plan that was posted online for feedback this summer. The plan was revised again and presented to the University System of Maryland (USM) Board of Regents in September before being finalized this fall.
The university master plan is updated every five years as a matter of good practice and to meet a USM requirement. All projects included in the plan are subject to funding approval from the Board of Regents and the state.
More information about Towson University’s master plan and the update process is available on the master plan website. A master plan video showing how the campus will look when the plan is complete is available on the university’s YouTube channel.
