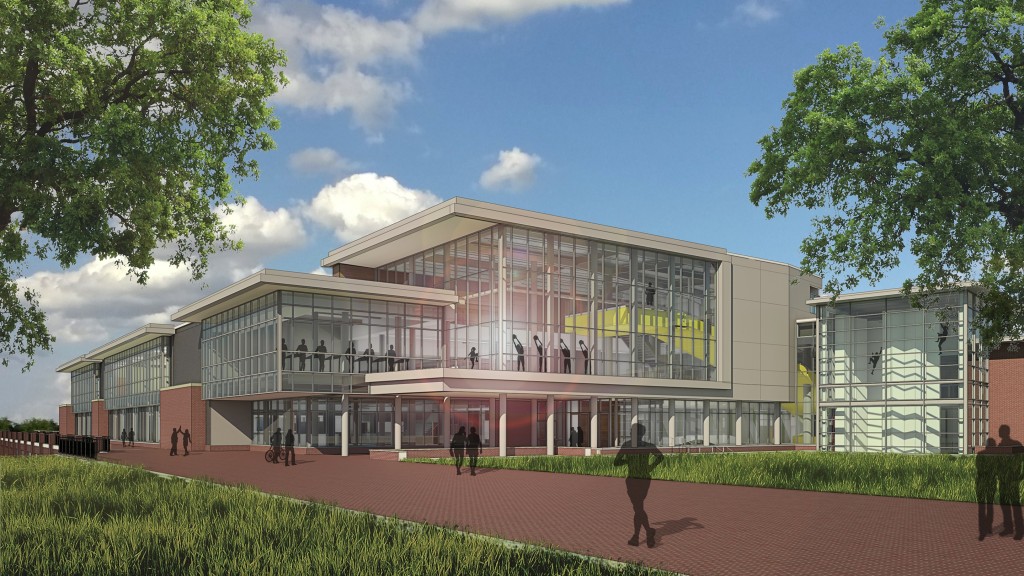The Burdick fields have gotten a makeover—now it’s time for the building itself to get one, too. This fall, the university will break ground on a much-needed $40 million project to expand and renovate fitness, gym and administrative areas in Burdick Hall.
“This project will finally provide a recreation facility that accommodates the significant campus growth over the past decade,” said Vice President for Administration and Finance Joe Oster. “We’re thrilled to provide our students with access to up-to-date facilities to help them stay fit and healthy.”
The Burdick Expansion features a 94,000 square foot addition located on the south side of the building closest to the athletic fields. The addition will house two multi-purpose athletic courts, an elevated sprint hill, a mind and body studio for yoga and Pilates classes, a dedicated cycling studio and a combat studio. A new indoor challenge course will offer apparatus similar to those seen on the popular American Ninja Warrior television show made famous by Towson alum Kacy Catanzaro.
“The design has an airy feel with open fitness areas that allow you to see the activity in the gym from anywhere in the building,” said Construction Services Director Scott Guckert. “Building materials like exposed steel and glass will reinforce the open floor plan while staying cohesive with the existing building.”
The construction of the addition will elevate the south side of Burdick to the same level as the existing pedestrian walkways extending from the West Village and College of Liberal Arts. The project will complete the last remaining portion of the campus’s main pedestrian spine, providing a continuous, ADA-accessible walkway extending from Emerson Drive to York Road.
The project also includes an 8,000-square foot renovation to update existing offices and the mezzanine level of the existing fitness center.
Construction on the Burdick Expansion will begin in fall 2015 and is anticipated to be complete for the fall 2017 semester. The existing fitness center will be relocated to gymnasium one for the duration of the project, but the pool and other gyms will remain intact. Pedestrians will be detoured around the area during the construction. Public vehicular traffic will not be affected.
The project will use sustainable materials and incorporate energy and water efficiency measures with the goal of achieving LEED Silver certification. Lewis Contractors will work on the project with leadership from TU Facilities Management staff. The architectural firm HOK completed the project design.
Get more information about campus construction or pedestrian and traffic impacts.

